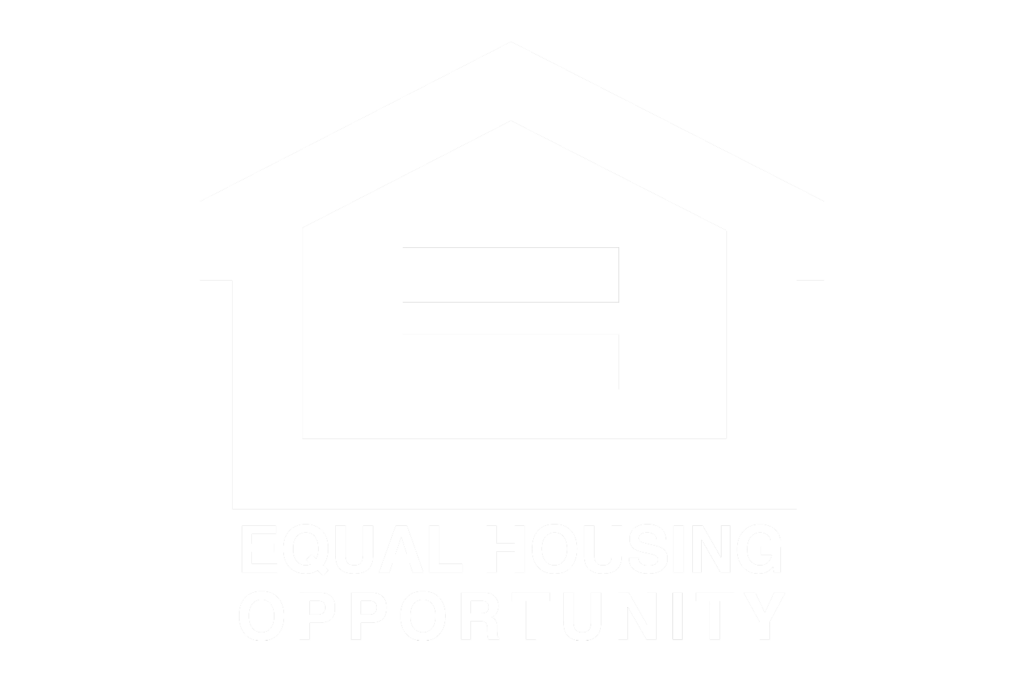133 Silver Bluff StreetHolly Springs, NC 27540




Welcome to 133 Silver Bluff, a beautifully maintained 3-bedroom, 2-bathroom ranch home nestled in the prestigious 12 Oaks community. With wainscoting, crown molding, and hardwood floors throughout the main living areas, this home exudes both charm and sophistication. Step into the spacious family room, where the cozy fireplace and gleaming hardwood floors create the perfect atmosphere for both entertaining and everyday relaxation. The open-concept kitchen is a chef's dream, featuring granite countertops, stainless steel appliances, an expansive island with seating, and plenty of prep space. The pantry is an absolute delight and spans an organized 6x10. Adjacent to the kitchen, the oversized dining area offers views of the meticulously landscaped backyard—ideal for family meals or special occasions. The master suite is a private retreat, offering serene views of the backyard. It includes a spa-like bathroom with a granite vanity, tile flooring, a glass-enclosed shower, a garden tub, and a generous walk-in closet. The second bedroom, currently used as a craft room and office, is equally spacious and includes its own walk-in closet. The third bedroom is perfect for guests or family members. Enjoy your morning coffee on the screened porch or entertain friends on the custom brick patio. The front porch is the perfect spot to relax and take in stunning North Carolina sunsets. The backyard has been thoughtfully landscaped, with plants and blooms that offer something special each season. This home is designed for easy living, with recent upgrades including a new HVAC system, hot water heater, 3 zone irrigation system and fresh exterior paint. Plus, the HOA takes care of lawn maintenance, so you can spend more time enjoying the community's incredible amenities. At 12 Oaks, you'll have access to a vibrant lifestyle with 3 pools, a clubhouse, fitness center, pickleball courts, walking trails, and a dog park. The community also boasts an active social calendar, featuring book clubs, card games, and holiday events—there's always something to look forward to! Leave the mower behind, bring the golf cart, and start your new chapter in this beautiful home and dynamic community at 133 Silver Bluff.
| 6 days ago | Listing updated with changes from the MLS® | |
| 6 days ago | Status changed to Pending | |
| 3 weeks ago | Listing first seen on site |

Listings that are marked with an icon are provided courtesy of the Triangle MLS, Inc. of North Carolina, Internet Data Exchange Database. Copyright 2024 Triangle MLS, Inc. of North Carolina. All rights reserved.
Data last updated: 2024-10-30 12:00 AM UTC



Did you know? You can invite friends and family to your search. They can join your search, rate and discuss listings with you.