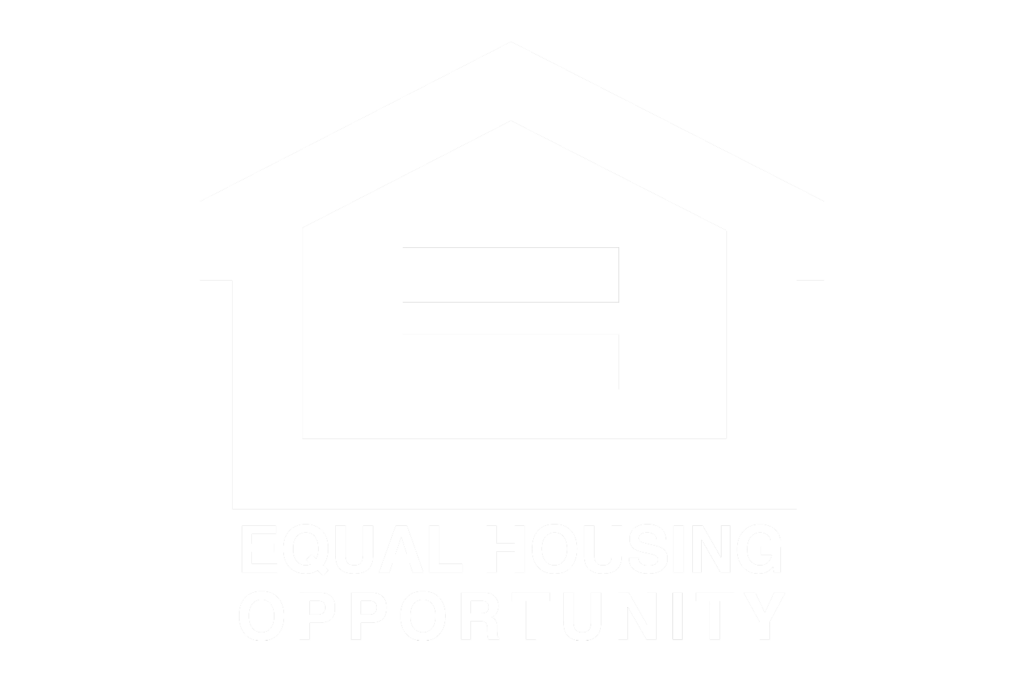208 Streamside Drive Angier, NC 27501
New to the Market! Luxurious estate floorplan, the Champlain. The Champlain boasts two impressive levels with an unfinished 3rd floor walk up attic. This home has everything! Custom oversized guest suite (18'6x13'7) with a roll in shower. Formal dining area along w/ a step up study. A screened in outdoor living area with a gas stone fireplace makes this the ideal layout. The ''dual'' staircase takes you upstairs the the private game room or to all the large secondary bedrooms. Each with their own walk in closet. The owners suite is sure to impress with its spa like bath! Oversized shower with huge ''mine and yours'' closets. Plenty of space for everyone! Don't miss out on this 1.5 acre homesite!
| 5 days ago | Listing updated with changes from the MLS® | |
| 5 days ago | Price changed to $849,900 | |
| 4 months ago | Listing first seen online |

Listings that are marked with an icon are provided courtesy of the Triangle MLS, Inc. of North Carolina, Internet Data Exchange Database. Copyright 2024 Triangle MLS, Inc. of North Carolina. All rights reserved.
Data last updated: 2024-05-06 10:10 PM UTC



Did you know? You can invite friends and family to your search. They can join your search, rate and discuss listings with you.