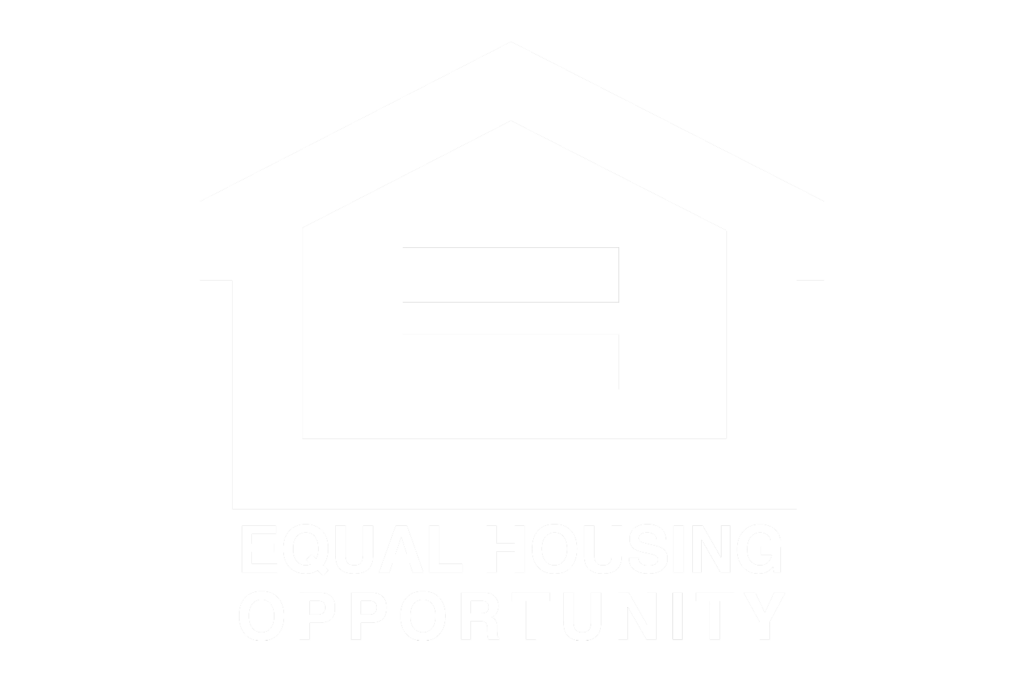1037 Tender Drive Apex, NC 27502
It's Hard-to-find a beautiful ''SOLID'' built CUSTOM home that is listed below $300/sq.ft. The builder spared no efforts when building this home that is sure to suit your needs and lifestyle. True Hardwood floors, detailed trim work, Security System, In-built Speakers in Dining Room, and everything else you could find in this Pristine condition, Open-Floor-Plan home located in The Villages of Apex - a highly sought after neighborhood. Enjoy the convenience of strolling over to the Community Center with fabulous amenities like Clubhouse, Outdoor pools & Walking Trails. Thinking of Aging-in-Place? Then this 1st Floor living would be ideal for you. Or it can also be a great starter home for a family. The Main level has the Owners Suite, Guest Bedroom, 2 full baths, Laundry/Mud Room, & an open concept Living/Dining Room/Kitchen. Relax in your Sun Room that backs up to total privacy or sit outdoors on your stone Patio to enjoy your morning coffee. The 2nd Floor has a bedroom with full bath, and a 12'X19' LOFT area for fun gatherings. There is also a Bonus Rm/4th Bedroom and ample amount of storage in the Walk-In Attic. Steps out off this home, on one side, there is a pond that you can fish-in for fun, and on the other side, a little playground with a play structure. It's Convenience, Convenience, Convenience!! - Within 5 - 8 Minutes' drive to Historic Downtown Apex, Hunter St. Park - which is a 12-Acre Park with a ball field, Soccer Field as well as a Walking Track & Lawns. There is also a Skate Park and the Apex Community Ctr. Easy commute to COSTCO Grocery, Gas Station, Eva Perry Regional Library, Animal Hospital, many Restaurants, Hair Salon, UNC Family Medicine Clinic and more.
| yesterday | Listing updated with changes from the MLS® | |
| a month ago | Status changed to Pending | |
| a month ago | Listing first seen online |

Listings that are marked with an icon are provided courtesy of the Triangle MLS, Inc. of North Carolina, Internet Data Exchange Database. Copyright 2024 Triangle MLS, Inc. of North Carolina. All rights reserved.
Data last updated: 2024-04-26 10:50 PM UTC



Did you know? You can invite friends and family to your search. They can join your search, rate and discuss listings with you.