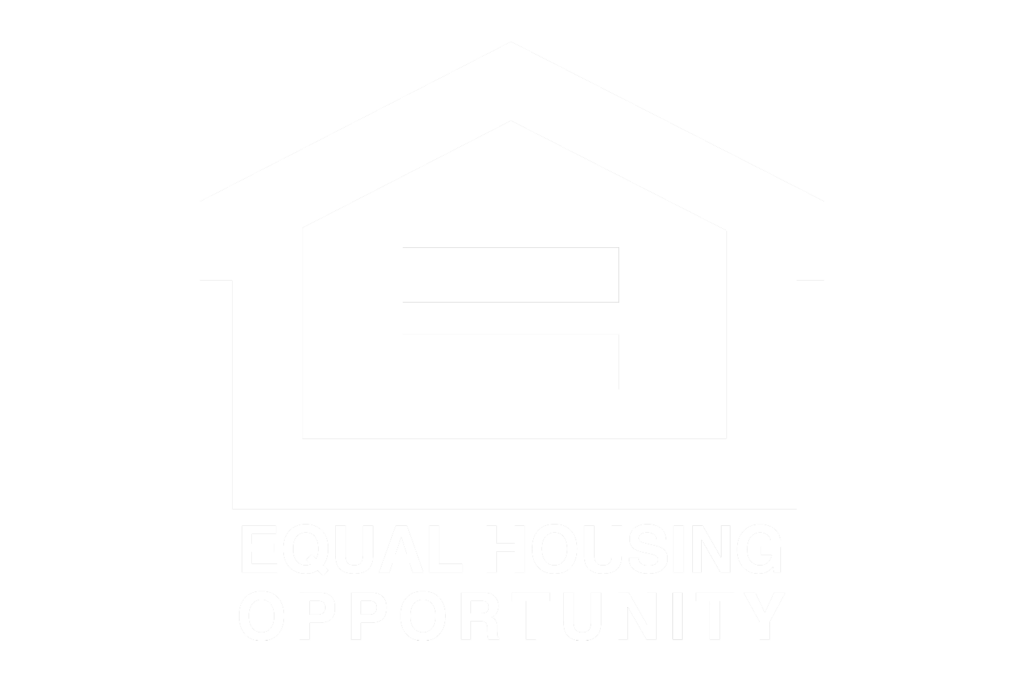108 Glen Abbey Drive Cary, NC 27513
108 Glen Abbey welcomes you with its refreshed traditional Preston home appeal. Inside, hardwoods span the first floor, leading you through inviting spaces. To the left, the living room boasts a cozy gas fireplace. To the right, a versatile office/dining room awaits, adaptable to your lifestyle needs. A few steps away is the updated bright kitchen, featuring granite, white cabinets, brick tile backsplash, island, & SS appliances. Adjacent is the sunroom w/tray ceiling & eating nook that seamlessly flows onto the oversized deck w/built-in seating. Upstairs, a spacious primary bedroom boasts dual closets. The primary bedroom features an updated en-suite bath w/granite, dual sinks, striking tile work, walk in shower, soaking tub & water closet. Completing the 2nd floor are an updated hall bath and two secondary bedrooms, along with a versatile fourth bedroom that could serve as a bonus room. Outside, the fenced backyard features a spacious deck, patio, fire pit & shed. 2-car garage. Come see!
| 2 days ago | Listing updated with changes from the MLS® | |
| a week ago | Status changed to Pending | |
| 2 weeks ago | Listing first seen online |

Listings that are marked with an icon are provided courtesy of the Triangle MLS, Inc. of North Carolina, Internet Data Exchange Database. Copyright 2024 Triangle MLS, Inc. of North Carolina. All rights reserved.
Data last updated: 2024-05-03 11:00 AM UTC



Did you know? You can invite friends and family to your search. They can join your search, rate and discuss listings with you.