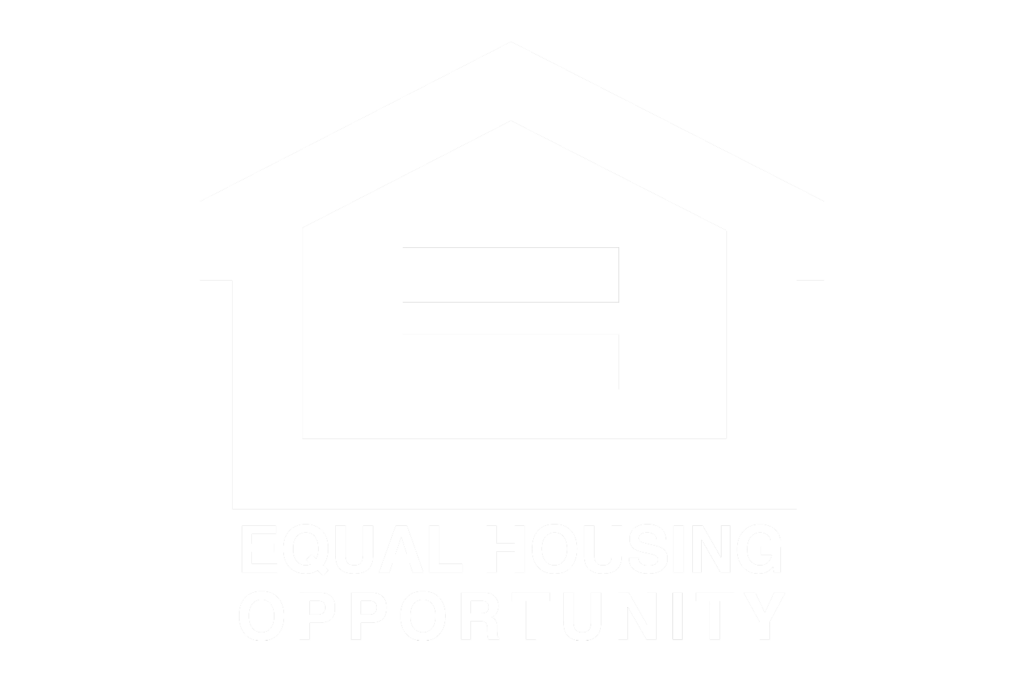106 Mainline Station Morrisville, NC 27560
Experience the epitome of Mainline living within the coveted floorplan of Keystone Crossing, offering ample space for every lifestyle need! Whether you're drawn to the inviting openness of the main floor or seeking refuge in the expansive second-floor haven featuring a luxurious primary bedroom suite and two additional bedrooms plus loft, this home exceeds expectations. Ascend to the third floor, where endless possibilities await in the spacious bedroom suite, complete with an en suite bath, allowing your imagination to flourish. Embrace outdoor living year-round on the secluded rear patio, perfect for grilling and gathering around the firepit. Plus, indulge in community camaraderie at the nearby pool, ideal for meeting neighbors and fostering community connections. Conveniently located near RTP, RDU, dining, and shopping, this residence epitomizes convenience and lifestyle. Don't wait any longer to seize this opportunity - your dream home awaits!
| yesterday | Listing updated with changes from the MLS® | |
| a week ago | Status changed to Pending | |
| 2 weeks ago | Listing first seen online |

Listings that are marked with an icon are provided courtesy of the Triangle MLS, Inc. of North Carolina, Internet Data Exchange Database. Copyright 2024 Triangle MLS, Inc. of North Carolina. All rights reserved.
Data last updated: 2024-05-16 09:35 PM UTC



Did you know? You can invite friends and family to your search. They can join your search, rate and discuss listings with you.